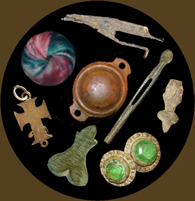
|
|
| Site Summary | ||||
|
||||
Site History The Bull’s Head Tavern Site (18BC139) is located in an urban area of Baltimore City. The land parcel measures 85’ by 140’ along North Front Street. This locale was a part of the incorporated community of Jones Town, established in 1732, until Jones Town was annexed by Baltimore in 1745. At that time, the region became known as “Old Town.” By 1800, the area was a thriving mixed-use neighborhood with residences, businesses, and industries. 18BC139 represents two parcels within that community; a row house lot and a tavern lot. In the early 19th century, the row house lot had two 2-story wood-framed homes. Historical documents provide the names of some owners and possible tenants of these structures, but little is known about their social status, occupations, etc. In the mid-19th century, the row house lots were combined by John Thorne who oversaw the construction of a large 3 ½-story house with a stable. This complex apparently replaced the former row houses. The tavern lot was occupied as early as 1732 by Capt. John Boring and his heirs, but whether its 18th-century function was commercial or residential is unclear. By 1812, Elizabeth Edwards had inherited the parcel from the Boring family and when she made improvements on it in 1836, it was referred to as a “Tavern House.” The site probably continued in use as a tavern through the rest of the 19th century. By 1880 it was known as the Bull’s Head Tavern, though this name may not have lasted into the 20th century. In 1900 a Russian tailor named Simon Friedman moved there with his family, and records from that period do not mention anything about a tavern operation. In the late 19th and early 20th centuries, the
industrial function of the neighborhood intensified to the detriment
of residences and businesses. Warehouses and hauling firms replaced
many homes. In the 20th century, the automobile brought profound
changes to the area. The Bull’s Head Tavern was converted
into an auto-repair shop, and by the 1950s, the thriving mixed
community had largely been replaced by parking garages, tire companies,
and the like. It was the placement of a concrete slab to support
a parking garage that preserved much of 18BC139 in place. References
|
||||

|

|


